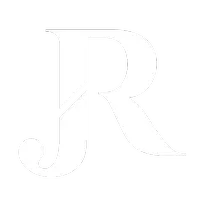$400,000
For more information regarding the value of a property, please contact us for a free consultation.
4 Beds
3 Baths
2,546 SqFt
SOLD DATE : 06/16/2025
Key Details
Property Type Single Family Home
Sub Type Single Family Residence
Listing Status Sold
Purchase Type For Sale
Square Footage 2,546 sqft
Price per Sqft $157
Subdivision Crestwood
MLS Listing ID 20930869
Sold Date 06/16/25
Style Traditional
Bedrooms 4
Full Baths 3
HOA Y/N None
Year Built 1984
Annual Tax Amount $5,818
Lot Size 0.344 Acres
Acres 0.344
Lot Dimensions 100x150
Property Sub-Type Single Family Residence
Property Description
Awesome home set up perfectly for entertaining! With an open concept living, kitchen and dining flowing straight out to the back patio this is a great place for family and friends to gather. The amazing, raised bed gardens in the back and rock walkways provide places for sitting and enjoying the flowers with less mowing. The Living room has a wood-burning fireplace, vaulted ceiling with faux beam and laminate wood flooring. The U-shaped kitchen has solid oak cabinets, white electric double oven, cooktop and Corian countertops. The large dining room could also be used as a game room or 2nd living room. The primary bedroom is off of this dining room and has carpet, windows and French doors opening onto the patio. The ensuite bath has ceramic tile floors, a walk-in shower with solid surface walls, a walk-in closet, a double door closet and built-in linen cabinet. There are 3 other bedrooms on the opposite end of the house with 2 hall bathrooms. Each of these bathrooms has ceramic tile floors, solid surface tub shower combos, built-in linen cabinets and solid surface countertops. One of these guest bedrooms has carpet and its own built-in vanity with sink. The other 2 bedrooms have laminate flooring.
The backyard is quite fabulous, having a custom-built iron gate to enter from the front yard and enjoy raised beds, rock walkways and a 2nd patio covered with a wood arbor. There is an adorable 288 sq ft shop or storage building with a small loft that could be converted to a guest house. There is an 80 sq ft storage building for your lawn & gardening tools. There is also a covered storage for lawn mowers and small equipment.
This is a must see home!
Location
State TX
County Eastland
Direction From downtown Eastland, west on Hwy 6 or West Commerce St to S Hillcrest Ave. Turn left on Hillcrest and then take a right on Plummer St and a left on Briarwood St. Home will be on your left as you go down Briarwood.
Rooms
Dining Room 1
Interior
Interior Features Built-in Features, High Speed Internet Available, Open Floorplan, Vaulted Ceiling(s), Walk-In Closet(s)
Heating Central, Electric
Cooling Central Air, Electric
Flooring Carpet, Ceramic Tile, Laminate
Fireplaces Number 1
Fireplaces Type Brick, Glass Doors, Living Room, Raised Hearth, Wood Burning
Appliance Dishwasher, Disposal, Electric Cooktop, Electric Oven, Microwave, Double Oven
Heat Source Central, Electric
Laundry Utility Room, Full Size W/D Area
Exterior
Exterior Feature Covered Patio/Porch, Garden(s), Storage
Garage Spaces 2.0
Fence Fenced, Privacy, Wood
Utilities Available City Sewer, City Water, Electricity Connected
Roof Type Composition
Total Parking Spaces 2
Garage Yes
Building
Lot Description Interior Lot, Landscaped, Many Trees, Oak, Sprinkler System
Story One
Foundation Slab
Level or Stories One
Structure Type Brick
Schools
Elementary Schools Siebert
Middle Schools Eastland
High Schools Eastland
School District Eastland Isd
Others
Restrictions No Known Restriction(s)
Ownership Williamson
Acceptable Financing Cash, Conventional
Listing Terms Cash, Conventional
Financing Cash
Special Listing Condition Aerial Photo
Read Less Info
Want to know what your home might be worth? Contact us for a FREE valuation!

Our team is ready to help you sell your home for the highest possible price ASAP

©2025 North Texas Real Estate Information Systems.
Bought with Holly Petree • Randy White Real Estate Svcs
GET MORE INFORMATION
Office | License ID: 9008496
office@julioromerorealtors.com
8330 Lyndon B Johnson Fwy, Dallas, TX, 75243, United States

